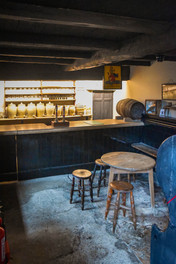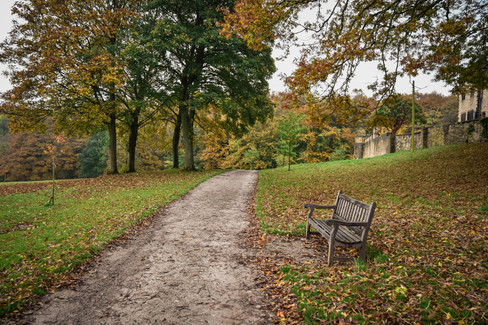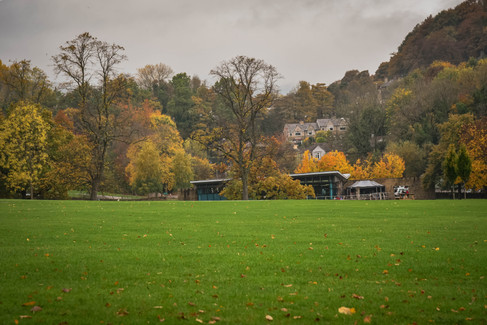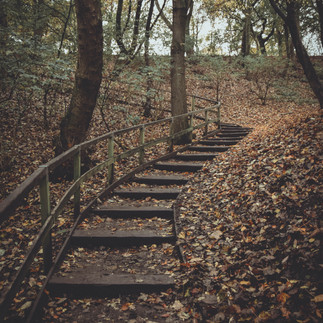Shibden Hall is a grade II listed historic house located in the picturesque Shibden Valley not far from Halifax Center. The hall dates back to 1420 and is now a museum that takes visitors through the lives of the many important families that have called Shibden their home. The most famous is the noted diarist Ann Lister, whose story has put the Hall on the map through the recent BBC drama television series Gentleman Jack.

Shibden is conveniently situated between Leeds and Manchester and obviously near Halifax, which was at the time thriving in the woolen trade and so made this a prime location for the hall's first noted resident, William Otes. The original estate was around 400 acres.
By the time the Hall become home to the Listers, the estate was set in 170 acres of land and was purchased for just £1600 in 1612. When Ann took sole ownership the size of the estate was much smaller and was eventually sold off in the 1920s when 90 acres of parkland were sold off when the last Lister got into money troubles. Arthur Selby McCrea, a prominent Halifax councilor presented the land to the people of Halifax as a public park. This is the park we see today and was opened to the public by the Prince of Wales in October 1926. It boasted a cafe, a miniature railway, and a boating lake, which are all still present today.
Councilor McCrea also took ownership of the hall but allowed the Listers to live out their lives in their ancestral home. When John Lister died in 1933 the Hall was handed over to the Halifax Corporation.
The Corporation decided to open the Hall as a museum in 1934.
We started our visit at the Top Carpark, HX3 6XG. This is a small pay-and-display car park but there is a larger car park if you follow the road around a bit more. On the day of our visit, it was a typical autumn day but the colours of the trees more than made up for it.
We followed the path from the car park, which was slightly downhill. We came to a crossroads that was signposted we decided to head straight to the Hall and then walk around in a complete circle with a stop at the cafe for lunch.
As you walk down you get your first glimpse of the magnificent Hall from the west terraces. These terraces were built in 1836 by John Harper who designed a lot of the Hall's improvements for Ann Lister. The terraces are built into the natural slope of the landscape.
From early records and maps found in the intensive records of the Hall, the terrace was originally planted as an orchid as having fruit was a sign of wealth.



Once we enter the house we are at the reception where you pay. It was very reasonably priced, as a party of 6 it came to around £30. The tour is one way and we soon enter the kitchen off to the left. The kitchen is dominated by a large fireplace which dates to about 1560. This wasn't always used as a kitchen, it has been used for food prep & a morning room. It was reconstructed as a kitchen for when the museum opened.

Next, we move on to the study. The records show that this room was used as a "buttery" which is a room for storing crockery. The panelling is believed to be added by the Listers which is lime skimmed and painted to look like Oak.

The centerpiece of the house comes next and is most certainly an awe-inspiring room that reflects the prestige and status of the Lister Family. This room has been altered the most, mainly by Anne who opened the house to the roof and installed a new staircase that leads to a gallery that leads to the bedrooms.
This room is literally at the heart of the Hall and was where meals were eaten, the visitors were received and the all-important business was completed.
It boasts portraits of the Lister family, where Anne sits proudly over the doorway into the next room.
One of the main features of this room is the splendid stone mullioned, 20-light window that the guidebook states was installed in the 16th century. The glass records the previous owners of the house by showing their coats of arms. From the black cross and crosslets of the Otes to the comical owls of the Saviles and many more it certainly is a wonder of the house.




The staircase is another major feature of the Hall and is just gorgeous. It is full of nods to the Listers, especially Anne, whose initials are on either side of the gallery along with the family motto "Justus Propositi Tenax" which translates as "Just and true of purpose.
The Lister Lion features too on a newel post holding the Lister coat of arms. The lion pops up later too when we explore the grounds.
Unfortunately, I was too mesmerised to get a decent photo of the staircase.
The remaining downstairs rooms are The Savile Room which is a front parlor room, the dining room, and the Buttery.
In the elegant dining room, the chairs are late 17th century in date and the highchair on display was found listed on a 1677 inventory.

So next we venture upstairs to the bedrooms. At the top of the stairs, we headed left which took us to the exhibition room and to Ann Lister's room. Unfortunately, very few of Ann's possessions survive today and so this room is dressed based on the Gentleman Jack TV series.
Other rooms on this level are The Oak Room which is on the right of the landing above the staircase, The Red Room, and The North Chamber. The bed in the Red Room is believed to be always at Shibden since it was made in about 1630 and is richly carved.

So that brings us to the outside areas that include a courtyard, The barn, and the Folk Museum. The building's exterior is just as impressive as the inside and gives a little sneak peek at the magnificent grounds that the Hall sits in.
The Aisled Barn
The next stop on our visit is the aisled Barn. This barn is over 300 years old and was first recorded in 1677. It
boasts a gorgeous timber frame and cobbled floor. In the corner of the barn, there is the harness room that was used for storing, cleaning, and mending the saddles and carriages.
in the 1950's the barn has been used to store 5 historic carriages, including the Lister family carriage. This carriage was built around 1725 and is one of the oldest surviving carriages in the world and has the Lister coat of arms painted on the doors.

The Folk Museum
Through the Barn brings us to the Folk Museum that was added to Shibden in the 1950s to display a range of craft workshops. These workshops are meant to represent the traditional way of life experienced by the people living in the area.
The workshops on display here include a leather worker, basket maker, wheelwright, cooper, and blacksmith. There is also a brew house, a pub, an apothecary, and an estate worker's cottage.


The grounds
Now leaving the gorgeous Grade II listed behind us, we now head out to explore the park and gardens. The park and gardens were beautifully restored in 2007/8 with the help of the heritage lottery fund which gave £3.9million. The park also contains a dry stone walling exhibition, a boating lake, a children's play area, a miniature steam railway, and a cafe.
Shibden Hall is set in a 32 hectares of park and woodland, which have won the Green Heritage Award, and as we explored it wasn't hard to say why in its full autumn glory.

The park also has a boating lake called the Mere. The Mere is an artificial lake that Ann Lister had built as part of her grand plans for the Shibden estate. It was designed to give the impression of a flowing river when viewed from the hall.
We had a quick pitstop at the cafe for lunch and carried on our adventure and went exploring the Cunnery Wood which took us to the dry stone wall exhibition area and back to the Hall.




And that is the end of my photo walk of Shibden Hall and Park. All in all an absolutely lovely family day out. It had everything and the autumn colours just made it extra special (as well as spending some quality time with my southern bestie and her little family!).
As always, thank you for reading!


















































































































































Yorumlar